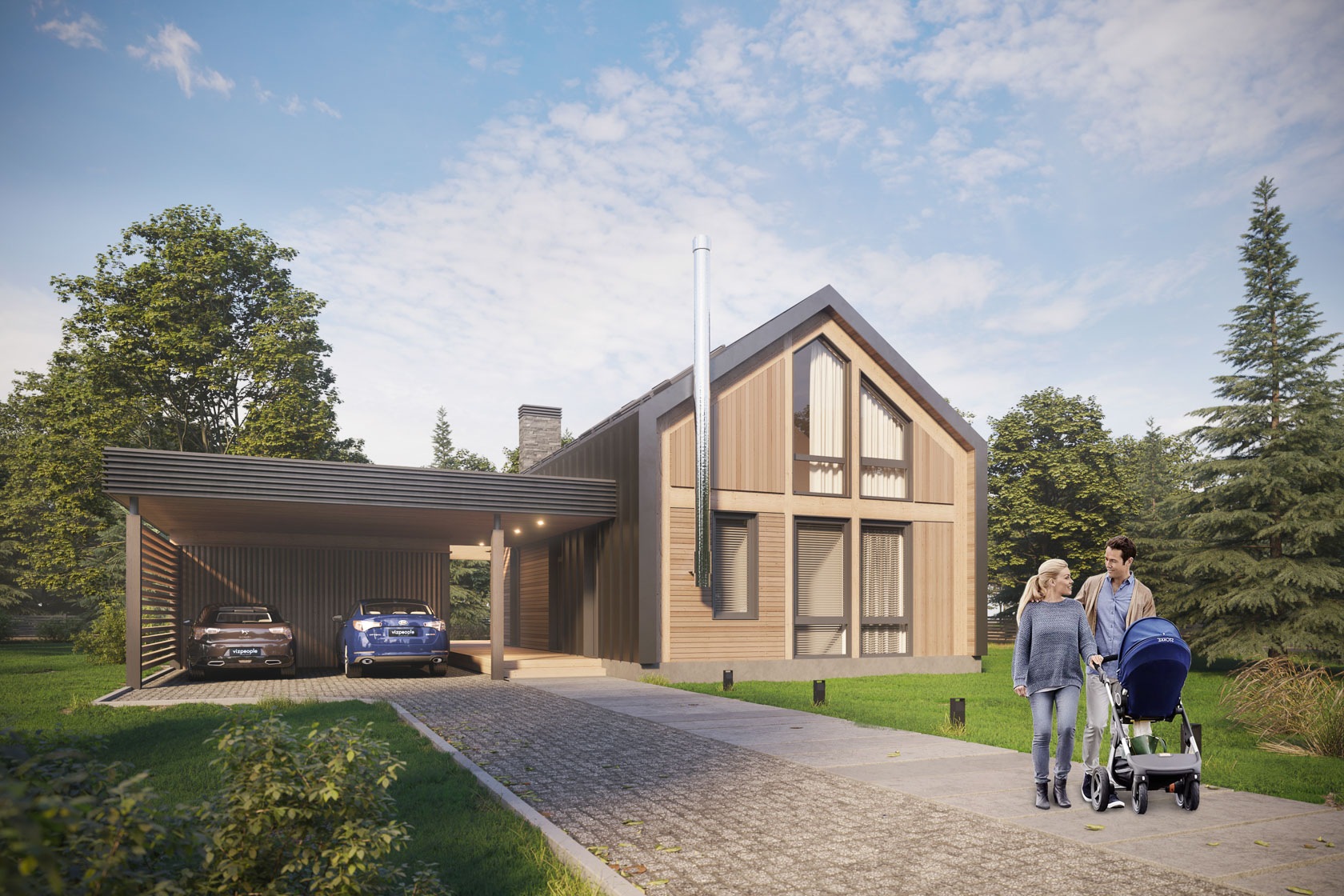NEST
Residential development contest in Dobrograd.
HOUSE

Authors
Architects - Roman Leonidov, Sergey Tsarkov
3D Graphics
Artem Shpilko

Location
Vladimir Region
CONTEMPORARY COUNTRYSIDE RESIDENCE PROJECT "NEST HOUSE"
The objective of this project is to design a cost-effective house with the most efficient usage of the interior space and low cost of construction and maintenance. The architectural concept is founded on the traditional housing ideas of the Russian midland - ridge roof, fireplace chimney, typical construction materials. We attempted to uncover the archetype of a dwelling and look at it from a contemporary perspective, utilizing in the process simple and cost-effective finishing materials.

The basis of the construction is a wooden frame made of 50 x 200 mm planks - the most widespread and low-cost building material at the moment. The efficiency of the heat-insulated frame building is beyond any doubt. In this project, we are making an attempt to break the stereotype of frailty and inferior quality of frame buildings. Our experience with buildings of such type confirms their highest working properties - weather resilience, low heating costs and the most cost-effective present-day construction techniques.
The building is oriented with respect to the cardinal directions in a way that provides for the maximum natural lighting.

The house floor space is just 162 sq.m. and the layout plan is very simple and concise. The building has two stories. The ground floor accommodates the entry zone with a separate cloak-room, furnace room, guest bedroom, the living room combined with the dining room and the kitchen, and storage rooms. The living room has a separate entrance to the terrace and inner courtyard. The second floor houses two children's rooms with a joint bathroom and walk-in closet, as well as the master bedroom with en suite bathroom and a walk-in closet. There is also an open two-car parking awning which is separated from the main building to fully eliminate the possibility of exhaust fumes reaching the living space. It also helps to avoid redisigning a built-in garage space in case of a future house sale which is not a rare occasion and very often leads to people having to keep their vehicles outside the house fence. If needed, the awning can be complemented by frame walls. Next to the parking space is located a gardening-tools shed.

Standard Floor Plans
