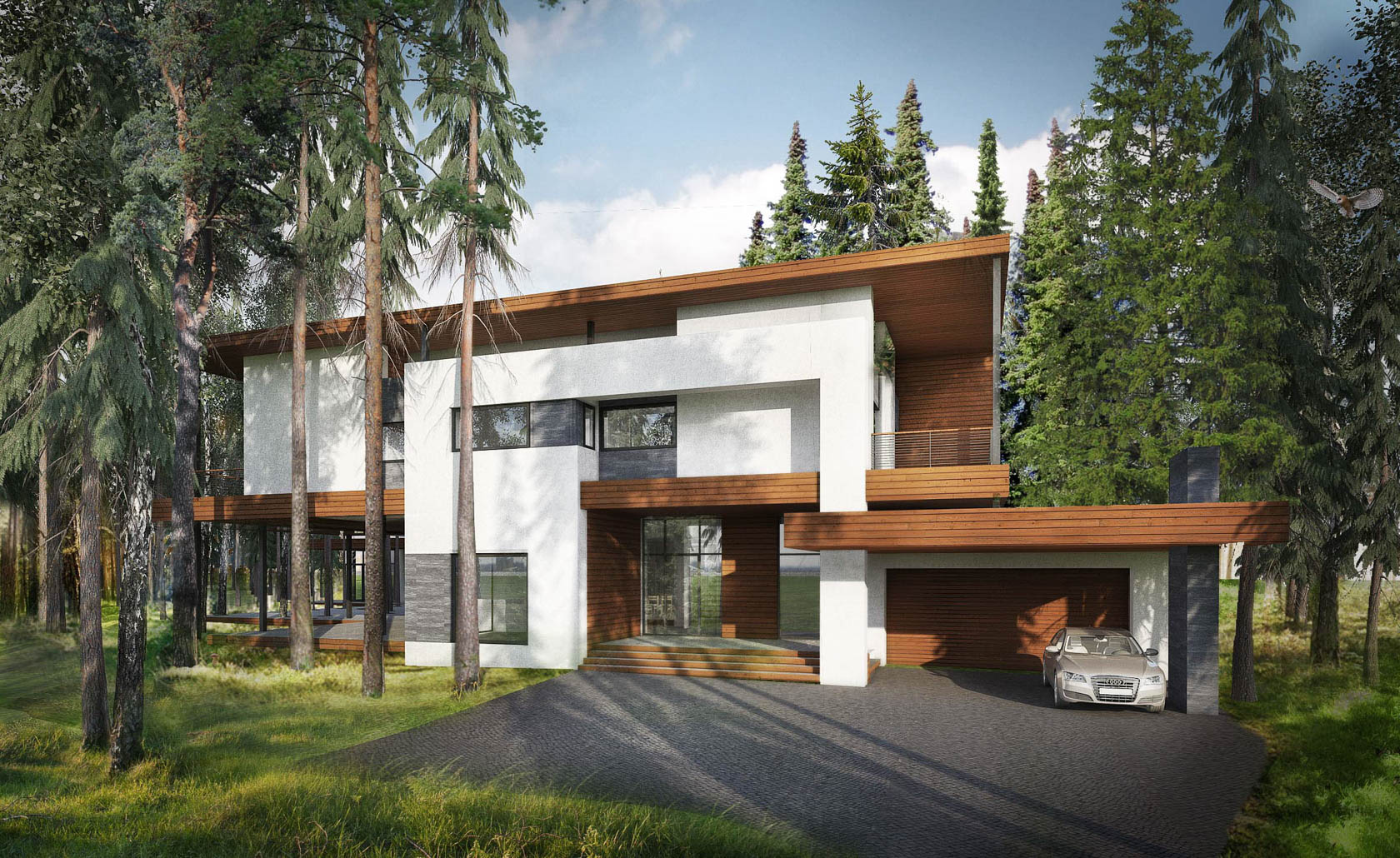HI-END HOUSE

Authors
Architects - Roman Leonidov, Pavel Sorokovov
Interior Designer - Elena Kurmalieva
Interior Designer - Elena Kurmalieva
3D Graphics
Pavel Sorokovov

Location
Moscow
Contemporary residence project in the hi-end style
Concise forms of the building compiled into the geometric composition grant the house its sculptural shape. From different view points the building every time assumes a new look.

This countryside house completely meets the requirements of a contemporary urban dweller weary of the noise and draining big-city rhythm. The house is embedded into the forest, and its owners all year round can enjoy watching the changing nature.


The interior space is linked to the surrounding landscape by pergolas and terraces, as well as floor-to-ceiling windows. The prevailing style in the interior design is eco-minimalism.

Standard Floor Plans
